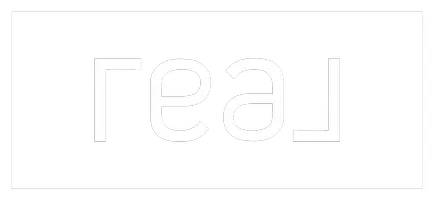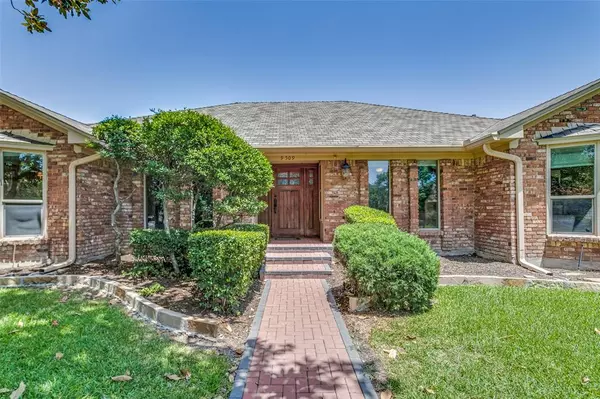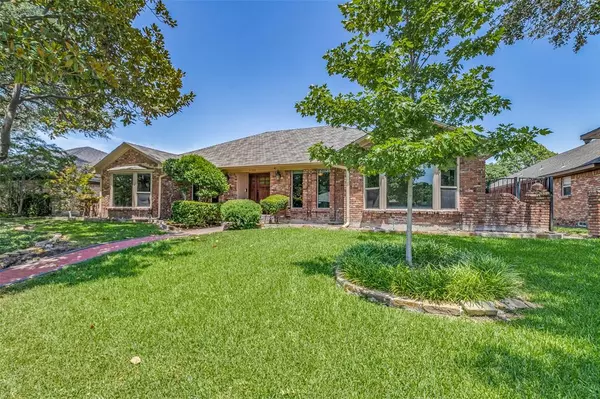For more information regarding the value of a property, please contact us for a free consultation.
9509 Loma Vista Drive Dallas, TX 75243
Want to know what your home might be worth? Contact us for a FREE valuation!

Our team is ready to help you sell your home for the highest possible price ASAP
Key Details
Property Type Single Family Home
Sub Type Single Family Residence
Listing Status Sold
Purchase Type For Sale
Square Footage 2,995 sqft
Price per Sqft $217
Subdivision Town Creek
MLS Listing ID 20703937
Sold Date 11/07/24
Style Traditional
Bedrooms 4
Full Baths 2
Half Baths 1
HOA Fees $3/ann
HOA Y/N Voluntary
Year Built 1975
Lot Size 8,973 Sqft
Acres 0.206
Lot Dimensions 75x120
Property Description
Opportunity awaits you at this beautiful traditional located in sought-after Town Creek, a serene Lake Highlands area with trees, ranch homes, trails, and easy Dallas access. Situated on a 75x120 lot & complete with 4 bedrooms, 3 baths. Greeted by spacious living and dining areas upon entry. Updated eat-in kitchen opens to family room, boasting vaulted ceilings, built-in cabinetry, & gas fireplace. Complete with wet bar & full-sized study. Retreat to your primary suite with ensuite bath, double vanities, separate shower & soaking tub, & separate closets. Secondary bedrooms feature walk-in closets, and share updated hall bath with shower. Ample storage throughout home. Step outdoors to covered patio overlooking the beautiful swimming pool. Two-car attached garage, with additional parking space in driveway.
Location
State TX
County Dallas
Community Curbs, Sidewalks
Direction From Interstate 75, take Royal going East towards Abrams, left on Abrams, right on Loma Vista. Home will be down and on your left side. You may park on the street.
Rooms
Dining Room 2
Interior
Interior Features Built-in Features, Cable TV Available, Chandelier, Decorative Lighting, Eat-in Kitchen, Flat Screen Wiring, High Speed Internet Available, Kitchen Island, Open Floorplan, Pantry, Vaulted Ceiling(s), Walk-In Closet(s), Wet Bar
Heating Central, Natural Gas
Cooling Ceiling Fan(s), Central Air, Wall/Window Unit(s)
Flooring Carpet, Simulated Wood
Fireplaces Number 1
Fireplaces Type Family Room, Gas Logs, Gas Starter
Appliance Dishwasher, Disposal, Gas Cooktop, Double Oven
Heat Source Central, Natural Gas
Laundry Gas Dryer Hookup, Utility Room, Full Size W/D Area, Washer Hookup
Exterior
Exterior Feature Covered Patio/Porch, Rain Gutters, Lighting
Garage Spaces 2.0
Fence Back Yard, Wood
Pool In Ground, Private
Community Features Curbs, Sidewalks
Utilities Available Alley, Cable Available, City Sewer, City Water, Curbs, Electricity Connected, Natural Gas Available, Sidewalk
Roof Type Composition,Shingle
Total Parking Spaces 2
Garage Yes
Private Pool 1
Building
Lot Description Few Trees, Interior Lot, Sprinkler System
Story One
Foundation Pillar/Post/Pier, Slab
Level or Stories One
Structure Type Brick
Schools
Elementary Schools Skyview
High Schools Lake Highlands
School District Richardson Isd
Others
Restrictions None
Ownership Please see agent.
Acceptable Financing Cash, Conventional, Other
Listing Terms Cash, Conventional, Other
Financing Conventional
Read Less

©2024 North Texas Real Estate Information Systems.
Bought with John Jacobus • Gingrich Group, LLC
GET MORE INFORMATION





