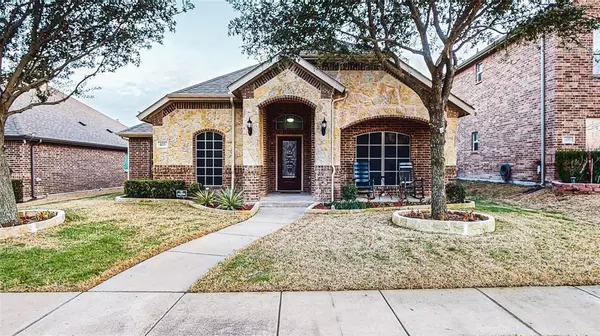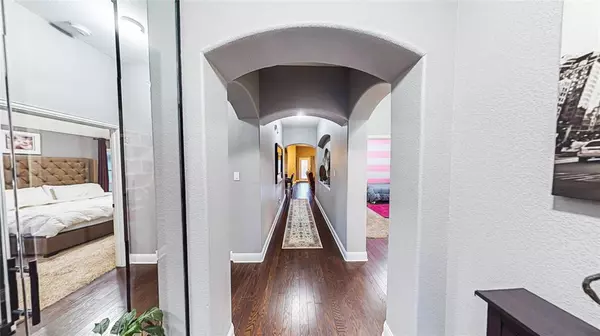403 Sunnyside Lane Red Oak, TX 75154
UPDATED:
02/25/2025 01:00 AM
Key Details
Property Type Single Family Home
Sub Type Single Family Residence
Listing Status Active
Purchase Type For Sale
Square Footage 1,788 sqft
Price per Sqft $184
Subdivision Harmony Ph 1
MLS Listing ID 20851925
Style Traditional
Bedrooms 3
Full Baths 2
HOA Fees $350
HOA Y/N Mandatory
Year Built 2013
Annual Tax Amount $6,456
Lot Size 5,488 Sqft
Acres 0.126
Property Sub-Type Single Family Residence
Property Description
Location
State TX
County Ellis
Community Community Pool, Curbs, Fishing, Lake, Pool, Sidewalks
Direction From 35E South, Exit Ovilla Road (Exit 410B), Turn Right On Harmony Way, Next To The New Movie Theatre And Olive Garden, Continue Through The Round About, Turn Left On Sunnyside Lane. The Home Will Be Up Around The Curve On The Right.
Rooms
Dining Room 1
Interior
Interior Features Cable TV Available, Decorative Lighting, Granite Counters, High Speed Internet Available, Open Floorplan
Heating Central, Electric, Fireplace(s)
Cooling Ceiling Fan(s), Central Air
Flooring Carpet, Ceramic Tile, Hardwood
Fireplaces Number 1
Fireplaces Type Gas Starter, Wood Burning
Appliance Dishwasher, Disposal, Electric Cooktop, Electric Oven, Electric Water Heater, Microwave
Heat Source Central, Electric, Fireplace(s)
Laundry Electric Dryer Hookup, Utility Room, Full Size W/D Area
Exterior
Garage Spaces 2.0
Community Features Community Pool, Curbs, Fishing, Lake, Pool, Sidewalks
Utilities Available Alley, Cable Available, City Sewer, City Water, Co-op Electric, Concrete, Curbs, Electricity Available, Individual Water Meter, Phone Available, Sewer Available, Sidewalk, Underground Utilities
Roof Type Composition
Total Parking Spaces 2
Garage Yes
Building
Story One
Foundation Slab
Level or Stories One
Structure Type Brick,Rock/Stone
Schools
Elementary Schools Russell Schupmann
Middle Schools Red Oak
High Schools Red Oak
School District Red Oak Isd
Others
Ownership Ask Agent
Acceptable Financing Cash, Conventional, FHA, VA Loan
Listing Terms Cash, Conventional, FHA, VA Loan
Virtual Tour https://www.propertypanorama.com/instaview/ntreis/20851925




