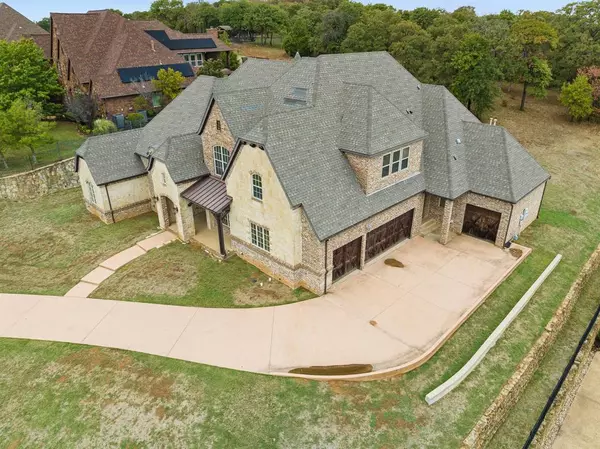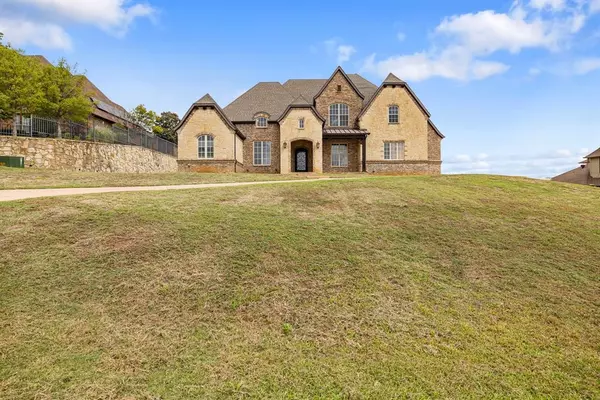For more information regarding the value of a property, please contact us for a free consultation.
300 King Ranch Road Southlake, TX 76092
Want to know what your home might be worth? Contact us for a FREE valuation!

Our team is ready to help you sell your home for the highest possible price ASAP
Key Details
Property Type Single Family Home
Sub Type Single Family Residence
Listing Status Sold
Purchase Type For Sale
Square Footage 5,082 sqft
Price per Sqft $236
Subdivision Clariden Ranch Ph Ii
MLS Listing ID 20461579
Sold Date 10/24/24
Style Traditional
Bedrooms 5
Full Baths 5
HOA Fees $85/ann
HOA Y/N Mandatory
Year Built 2006
Annual Tax Amount $21,561
Lot Size 1.000 Acres
Acres 1.0
Property Description
Nestled Atop 1 Acre Lot in the Highly Coveted Clariden Ranch! Greeted w Handscraped Hardwoods, Soaring Ceilings, Ornate Iron Spindle Staircase, French Doors to Paneled Study, Dining Room, Wine Cellar & Views of Courtyard Fireplace. Open Concept Floorplan w Ample Knotty Alder Cabinets & Counterspace, Brkfst Bar, Gas Range, Double Ovens & Generous Size Breakfast Room...all onlooking Floor to Ceiling Stone FP in Family Room. Secluded Owners Retreat w Access to Outdoor FP, Ensuite Bath w Sprawling Granite Counters, Dual Vanities, Jetted Tub, Walkin Shower & Custom Texas Size Walkin Closet. MotherInLaw Suite on 1st Floor...Additional Staircase to Gameroom, Media Room, 3 Bedrooms w Ensuite Bathrooms Upstairs. Amazing Outdoor Space w 2 Fireplaces, Courtyard Area for Added Privacy or Covered Patio Area for Firing Up the Smoker & Watching the Game. Open Enrollment Carroll ISD. Walking Distance to Bob Jones Park, Easy Access to Lake Grapevine, Dining, Shopping & Airport. Home being Sold AS IS.
Location
State TX
County Denton
Direction From 114, N on TW King Rd, L on TW King Rd, R on Coyote Rd, R on Clariden Ranch Rd, L on Pitchfork Ln, R on King Ranch Rd. Home on the L.
Rooms
Dining Room 2
Interior
Interior Features Cable TV Available, Cathedral Ceiling(s), Chandelier, Decorative Lighting, Double Vanity, Granite Counters, High Speed Internet Available, Kitchen Island, Multiple Staircases, Open Floorplan, Paneling, Vaulted Ceiling(s), Walk-In Closet(s), In-Law Suite Floorplan
Heating Central, Natural Gas, Zoned
Cooling Ceiling Fan(s), Central Air, Electric, Zoned
Flooring Carpet, Ceramic Tile, Stone, Wood
Fireplaces Number 3
Fireplaces Type Brick, Family Room, Living Room, Outside, Stone, Wood Burning
Appliance Dishwasher, Disposal, Gas Cooktop, Gas Oven, Gas Water Heater, Microwave, Convection Oven, Double Oven, Plumbed For Gas in Kitchen, Vented Exhaust Fan
Heat Source Central, Natural Gas, Zoned
Laundry Electric Dryer Hookup, Gas Dryer Hookup, Utility Room, Full Size W/D Area, Washer Hookup
Exterior
Exterior Feature Covered Courtyard, Covered Patio/Porch, Rain Gutters, Lighting, Outdoor Living Center
Garage Spaces 4.0
Fence Partial, Wrought Iron
Utilities Available City Sewer, City Water, Underground Utilities
Roof Type Composition
Total Parking Spaces 4
Garage Yes
Building
Lot Description Acreage, Few Trees, Interior Lot, Landscaped, Lrg. Backyard Grass, Subdivision
Story Two
Foundation Slab
Level or Stories Two
Structure Type Brick,Rock/Stone
Schools
Elementary Schools Beck
Middle Schools Medlin
High Schools Byron Nelson
School District Northwest Isd
Others
Ownership See Private Remarks
Acceptable Financing Cash, Conventional
Listing Terms Cash, Conventional
Financing Conventional
Read Less

©2024 North Texas Real Estate Information Systems.
Bought with Anish Mathew • JPAR Grapevine East
GET MORE INFORMATION





