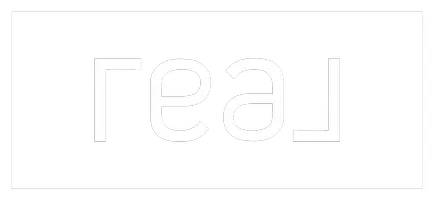For more information regarding the value of a property, please contact us for a free consultation.
1008 Allegheny Court Burleson, TX 76028
Want to know what your home might be worth? Contact us for a FREE valuation!

Our team is ready to help you sell your home for the highest possible price ASAP
Key Details
Property Type Single Family Home
Sub Type Single Family Residence
Listing Status Sold
Purchase Type For Sale
Square Footage 2,370 sqft
Price per Sqft $172
Subdivision Hidden Vistas
MLS Listing ID 20527441
Sold Date 05/03/24
Style Traditional
Bedrooms 4
Full Baths 3
HOA Fees $37/ann
HOA Y/N Mandatory
Year Built 2024
Lot Size 5,662 Sqft
Acres 0.13
Lot Dimensions 5,458
Property Description
MLS# 20527441 - Built by Kindred Homes - Ready Now! ~ This beautiful home is located in the charming neighborhood of Hidden Vistas. It offers 4 spacious bedrooms and 3 modern bathrooms, making it the perfect space for a growing family or those who love to entertain. The first thing you'll notice when entering this home is the open concept layout. The kitchen, dining area, and family room are all combined into one large space, creating the perfect environment for hosting gatherings or spending quality time with loved ones. One of the standout features of this home is the luxurious owner's bathroom, double vanities, and a spacious walk-in closet. Apart from the master bedroom, there is one additional bedroom downstairs, making it convenient for guests or elderly family members who prefer to avoid stairs. Upstairs, you'll find a gameroom that can be used as an entertainment area or home office, along with 2additional bedrooms and a bathroom!
Location
State TX
County Johnson
Community Fishing, Greenbelt, Jogging Path/Bike Path, Lake, Sidewalks
Direction I-35 South Exit Hidden Creek Parkway Go Right under Bridge take a left on Hidden Creek At the Red Light, Then take a left after the Red Light at Hidden Vistas. Then take your first left at Big Horn come to the intersection and take a left on Denali. You have arrived
Rooms
Dining Room 1
Interior
Interior Features Cable TV Available, Flat Screen Wiring, Granite Counters, High Speed Internet Available, Kitchen Island, Open Floorplan, Pantry, Smart Home System, Sound System Wiring, Walk-In Closet(s)
Heating Central, Electric
Cooling Ceiling Fan(s), Central Air, ENERGY STAR Qualified Equipment
Flooring Carpet, Ceramic Tile, Luxury Vinyl Plank, Tile, Vinyl
Appliance Built-in Gas Range, Dishwasher, Disposal, Electric Oven, Gas Cooktop, Gas Water Heater, Microwave, Tankless Water Heater, Vented Exhaust Fan
Heat Source Central, Electric
Laundry Electric Dryer Hookup, Utility Room, Washer Hookup
Exterior
Exterior Feature Covered Patio/Porch, Rain Gutters, Lighting
Garage Spaces 2.0
Fence Back Yard, Gate, Wood, Wrought Iron
Community Features Fishing, Greenbelt, Jogging Path/Bike Path, Lake, Sidewalks
Utilities Available City Sewer, City Water, Community Mailbox, Individual Gas Meter, Individual Water Meter, Sidewalk, Underground Utilities
Roof Type Other
Total Parking Spaces 2
Garage Yes
Building
Lot Description Cul-De-Sac, Greenbelt, Landscaped, Sprinkler System, Subdivision
Story Two
Foundation Slab
Level or Stories Two
Structure Type Brick
Schools
Elementary Schools Norwood
Middle Schools Kerr
High Schools Burleson Centennial
School District Burleson Isd
Others
Senior Community 1
Ownership Kindred Homes
Financing Conventional
Read Less

©2024 North Texas Real Estate Information Systems.
Bought with Elton Vazquez • Momentum Real Estate Group,LLC
GET MORE INFORMATION





