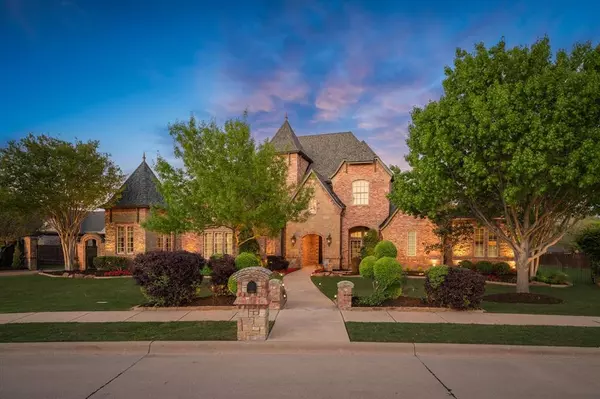For more information regarding the value of a property, please contact us for a free consultation.
6129 Theresa Lane Colleyville, TX 76034
Want to know what your home might be worth? Contact us for a FREE valuation!

Our team is ready to help you sell your home for the highest possible price ASAP
Key Details
Property Type Single Family Home
Sub Type Single Family Residence
Listing Status Sold
Purchase Type For Sale
Square Footage 5,962 sqft
Price per Sqft $332
Subdivision Alianne Estates
MLS Listing ID 20575019
Sold Date 05/02/24
Style Traditional
Bedrooms 5
Full Baths 5
Half Baths 1
HOA Fees $95/ann
HOA Y/N Mandatory
Year Built 2007
Lot Size 0.953 Acres
Acres 0.953
Property Description
Extensively updated custom-modern flair! Apprx 1 ac culdesac lot! 5 BR's with ensuite baths + half bath. The primary BR features a fireplc, and lux bath with marble floors, vanities & tiles + coffee bar w-fridge & 2 HUGE dream closets for the fashionista! 1st flr guest BR is split from primary. Executive study at entry with blt-ins. Wood flrs featured at main level + updated flr tiles in kitchen-baths. Dream kitch equipped w-quartz countertops, Thermador range, B-I fridge, 2 dishwashers & icemaker. Fam Rm w-cathedral ceiling & surr sound! Up: you will find a game rm w-french doors,media rm & 3 BRs with W-I closets. Formal dining boasts hi-end lighting + butlery area w-wine cooler+ wine room. Formal liv boast high ceilings,stacked windows overlooking massive bkyard w-east exposure for cooler evening enjoyment! Lush landscaping enhances the pool-spa & the large covd patio w-WBFP, grill & sink. Overszed 4 car garage! Roof replaced '23 *See Improvements & Features List & in supplements*
Location
State TX
County Tarrant
Community Sidewalks
Direction From 114 East, exit White Chapel Blvd. At the roundabout, exit onto Pleasant Run Rd. Turn right onto Shelton Drive, then right onto Theresa Ln.
Rooms
Dining Room 2
Interior
Interior Features Built-in Features, Built-in Wine Cooler, Cable TV Available, Cathedral Ceiling(s), Central Vacuum, Chandelier, Decorative Lighting, Dry Bar, Flat Screen Wiring, High Speed Internet Available, Kitchen Island, Loft, Multiple Staircases, Open Floorplan, Pantry, Sound System Wiring, Vaulted Ceiling(s), Walk-In Closet(s), Wet Bar, Wired for Data
Heating Central, Fireplace(s), Natural Gas, Zoned
Cooling Ceiling Fan(s), Central Air, Electric, Zoned
Flooring Carpet, Ceramic Tile, Marble, Stone, Wood
Fireplaces Number 4
Fireplaces Type Family Room, Gas Logs, Gas Starter, Living Room, Master Bedroom, Outside, Wood Burning
Appliance Built-in Refrigerator, Dishwasher, Disposal, Gas Cooktop, Gas Range, Gas Water Heater, Ice Maker, Microwave, Convection Oven, Double Oven, Plumbed For Gas in Kitchen, Vented Exhaust Fan
Heat Source Central, Fireplace(s), Natural Gas, Zoned
Laundry Electric Dryer Hookup, Utility Room, Full Size W/D Area, Washer Hookup
Exterior
Exterior Feature Attached Grill, Built-in Barbecue, Covered Patio/Porch, Fire Pit, Gas Grill, Rain Gutters, Lighting, Outdoor Grill, Outdoor Kitchen, Outdoor Living Center
Garage Spaces 4.0
Fence Gate, Metal, Wrought Iron
Pool Diving Board, Gunite, Heated, In Ground, Pool Sweep, Pool/Spa Combo, Water Feature
Community Features Sidewalks
Utilities Available City Sewer, City Water, Natural Gas Available
Roof Type Composition
Total Parking Spaces 4
Garage Yes
Private Pool 1
Building
Lot Description Cul-De-Sac, Interior Lot, Landscaped, Lrg. Backyard Grass, Sprinkler System, Subdivision
Story Two
Foundation Slab
Level or Stories Two
Structure Type Brick,Rock/Stone
Schools
Elementary Schools Colleyville
Middle Schools Colleyville
High Schools Grapevine
School District Grapevine-Colleyville Isd
Others
Ownership Owner of Record
Acceptable Financing Cash, Conventional
Listing Terms Cash, Conventional
Financing Cash
Special Listing Condition Aerial Photo, Survey Available
Read Less

©2024 North Texas Real Estate Information Systems.
Bought with Natalie Winchester • Ebby Halliday, REALTORS
GET MORE INFORMATION





