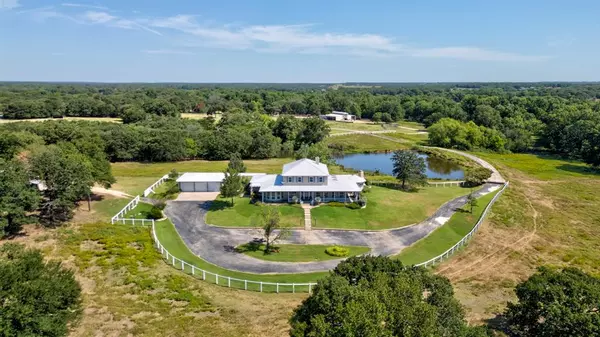10964 Fm 902 Collinsville, TX 76233
UPDATED:
Key Details
Property Type Single Family Home
Sub Type Single Family Residence
Listing Status Active
Purchase Type For Rent
Square Footage 4,400 sqft
Subdivision Denton Wc
MLS Listing ID 21001462
Style Ranch,Traditional
Bedrooms 4
Full Baths 4
PAD Fee $1
HOA Y/N None
Year Built 1999
Lot Size 2.000 Acres
Acres 2.0
Property Sub-Type Single Family Residence
Property Description
Discover unparalleled luxury on one of Cooke County's most coveted roads. This magnificent 4,400 sq ft main home has been meticulously updated, boasting an oversized wrap-around porch and a cozy four-season room perfect for year-round enjoyment. Designed with an open concept, this residence is an entertainer's delight, ideal for hosting memorable family gatherings.
The heart of the home is an amazing chef's kitchen, featuring a sprawling island and an abundance of windows that flood the space with natural light. Step outside to a breathtaking large open patio, where you'll find a sparkling swimming pool, relaxing spa, fully equipped outdoor kitchen, and a charming fireplace—all set against impressive, scenic views. Available Aug 31st! *****Contact listing agent for owner's rental criteria.*****
Location
State TX
County Cooke
Direction GPS
Rooms
Dining Room 2
Interior
Interior Features Built-in Wine Cooler, Cable TV Available, Decorative Lighting, Dry Bar, Flat Screen Wiring, High Speed Internet Available, Paneling, Vaulted Ceiling(s), Wainscoting, Wet Bar, Other
Heating Central, Electric, Floor Furnance, Heat Pump, Wall Furnace, Zoned
Cooling Ceiling Fan(s), Central Air, Electric, Heat Pump, Wall Unit(s), Wall/Window Unit(s), Zoned
Flooring Carpet, Ceramic Tile, Travertine Stone, Wood
Fireplaces Number 3
Fireplaces Type Decorative, Freestanding, Gas Logs, Gas Starter, Masonry, See Through Fireplace, Stone, Wood Burning
Furnishings 1
Appliance Built-in Refrigerator, Commercial Grade Range, Commercial Grade Vent, Dishwasher, Disposal, Electric Water Heater, Ice Maker, Microwave, Convection Oven, Double Oven, Refrigerator, Warming Drawer, Other
Heat Source Central, Electric, Floor Furnance, Heat Pump, Wall Furnace, Zoned
Exterior
Exterior Feature Attached Grill, Covered Deck, Covered Patio/Porch, Fire Pit, Garden(s), Rain Gutters, Lighting, Outdoor Living Center, Private Yard, RV/Boat Parking, Stable/Barn, Storage
Garage Spaces 3.0
Fence Cross Fenced, Gate, Pipe, Rock/Stone, Split Rail, Vinyl, Wire
Pool Heated, Pool Sweep, Pool/Spa Combo, Separate Spa/Hot Tub, Water Feature, Other
Utilities Available Aerobic Septic, All Weather Road, Asphalt, Cable Available, Co-op Electric, Concrete, Gravel/Rock, Individual Water Meter, Outside City Limits, Overhead Utilities, Private Road, Unincorporated
Waterfront Description Creek
Roof Type Metal
Total Parking Spaces 3
Garage Yes
Private Pool 1
Building
Lot Description Acreage, Cleared, Few Trees, Hilly, Landscaped, Level, Lrg. Backyard Grass, Many Trees, Pasture, Rolling Slope, Sloped, Sprinkler System, Tank/ Pond, Varied, Water/Lake View
Story Two
Foundation Pillar/Post/Pier, Slab
Level or Stories Two
Structure Type Brick,Rock/Stone,Siding
Schools
Elementary Schools Callisburg
Middle Schools Callisburg
High Schools Callisburg
School District Callisburg Isd
Others
Pets Allowed Yes Pets Allowed, Breed Restrictions, Call
Restrictions No Known Restriction(s)
Ownership See Tax
Pets Allowed Yes Pets Allowed, Breed Restrictions, Call
Virtual Tour https://www.propertypanorama.com/instaview/ntreis/21001462




