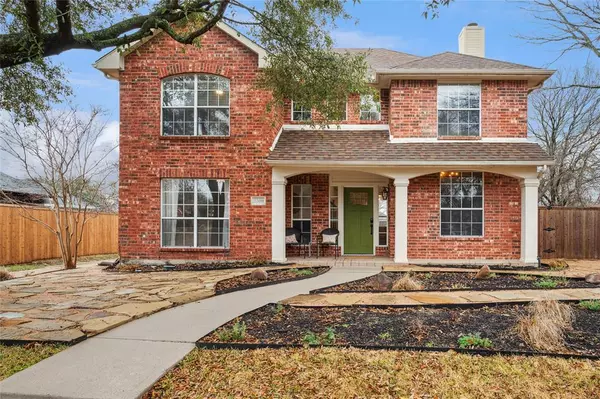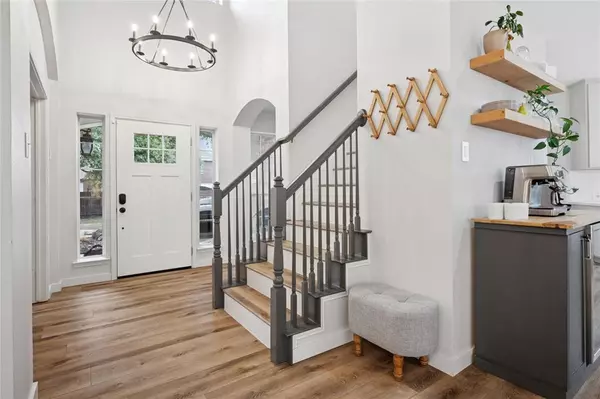3300 Stone Glen Drive Plano, TX 75074
UPDATED:
02/22/2025 07:30 PM
Key Details
Property Type Single Family Home
Sub Type Single Family Residence
Listing Status Pending
Purchase Type For Sale
Square Footage 2,614 sqft
Price per Sqft $219
Subdivision Timber Brook Estates Ph V
MLS Listing ID 20843026
Bedrooms 4
Full Baths 2
Half Baths 1
HOA Fees $510/ann
HOA Y/N Mandatory
Year Built 1999
Annual Tax Amount $7,573
Lot Size 9,583 Sqft
Acres 0.22
Property Sub-Type Single Family Residence
Property Description
Location
State TX
County Collin
Direction From highway 75 exit Spring Creek and east on Spring Creek. Turn left on Jupiter and then a right on Los Rios. Turn left on Cloverhaven and then another left on Mosswood. From there, turn right on Norwood and then finally a left on Stone Glen. Home will be the last home on your left.
Rooms
Dining Room 2
Interior
Interior Features Chandelier, Decorative Lighting, Double Vanity, Kitchen Island, Open Floorplan, Pantry, Vaulted Ceiling(s), Walk-In Closet(s)
Heating Central, Fireplace(s), Natural Gas
Cooling Ceiling Fan(s), Central Air, Electric
Flooring Laminate, Luxury Vinyl Plank, Tile
Fireplaces Number 1
Fireplaces Type Brick, Gas, Living Room
Appliance Dishwasher, Disposal, Electric Oven, Gas Range, Gas Water Heater, Microwave, Plumbed For Gas in Kitchen
Heat Source Central, Fireplace(s), Natural Gas
Laundry Electric Dryer Hookup, Utility Room, Full Size W/D Area, Washer Hookup
Exterior
Exterior Feature Built-in Barbecue, Covered Patio/Porch
Garage Spaces 2.0
Fence Back Yard, Wood
Utilities Available Alley, City Sewer, City Water, Curbs, Electricity Connected, Individual Gas Meter, Individual Water Meter, Natural Gas Available, Sidewalk
Roof Type Composition
Total Parking Spaces 2
Garage Yes
Building
Lot Description Corner Lot, Landscaped, Lrg. Backyard Grass, Many Trees, Sprinkler System
Story Two
Foundation Slab
Level or Stories Two
Structure Type Brick
Schools
Elementary Schools Mccall
Middle Schools Bowman
High Schools Williams
School District Plano Isd
Others
Ownership See Transaction Desk
Special Listing Condition Aerial Photo
Virtual Tour https://www.propertypanorama.com/instaview/ntreis/20843026




