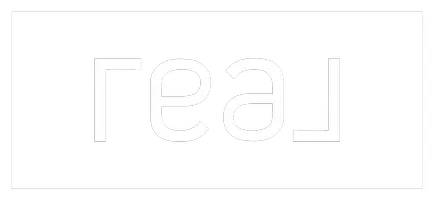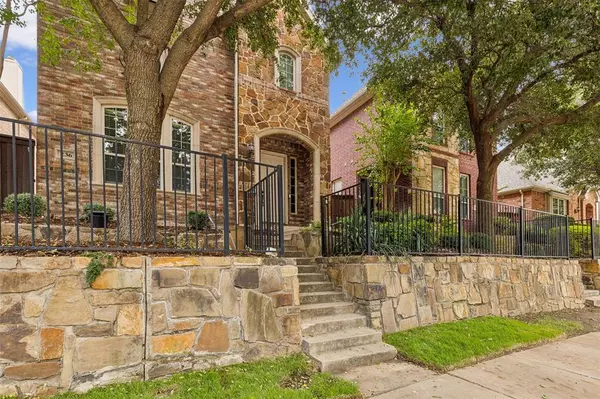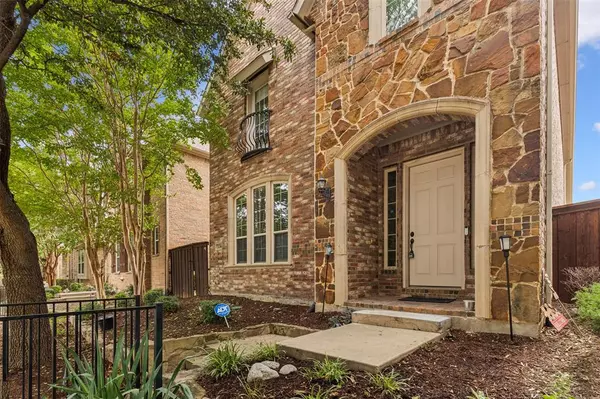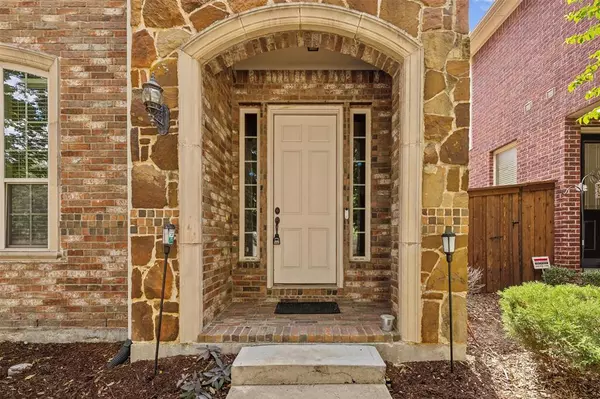236 Carrington Lane Lewisville, TX 75067
OPEN HOUSE
Sat Nov 23, 2:00pm - 4:00pm
UPDATED:
11/18/2024 05:47 PM
Key Details
Property Type Single Family Home
Sub Type Single Family Residence
Listing Status Active
Purchase Type For Sale
Square Footage 2,866 sqft
Price per Sqft $174
Subdivision Carrington Village Ph 1
MLS Listing ID 20768207
Style Traditional
Bedrooms 3
Full Baths 3
HOA Fees $576
HOA Y/N Mandatory
Year Built 2008
Annual Tax Amount $8,630
Lot Size 4,138 Sqft
Acres 0.095
Property Description
Location
State TX
County Denton
Direction Google Maps
Rooms
Dining Room 1
Interior
Interior Features Built-in Features, Chandelier, Decorative Lighting, Double Vanity, Granite Counters, Kitchen Island, Open Floorplan, Pantry, Vaulted Ceiling(s), Walk-In Closet(s)
Heating Central
Cooling Central Air
Fireplaces Number 1
Fireplaces Type Decorative
Appliance Dishwasher, Disposal, Electric Cooktop, Electric Oven, Electric Range, Microwave
Heat Source Central
Exterior
Garage Spaces 2.0
Fence Wood
Utilities Available Alley
Roof Type Composition
Total Parking Spaces 2
Garage Yes
Building
Story Two
Foundation Slab
Level or Stories Two
Structure Type Brick
Schools
Elementary Schools Southridge
Middle Schools Marshall Durham
High Schools Lewisville
School District Lewisville Isd
Others
Ownership Public Records

GET MORE INFORMATION





