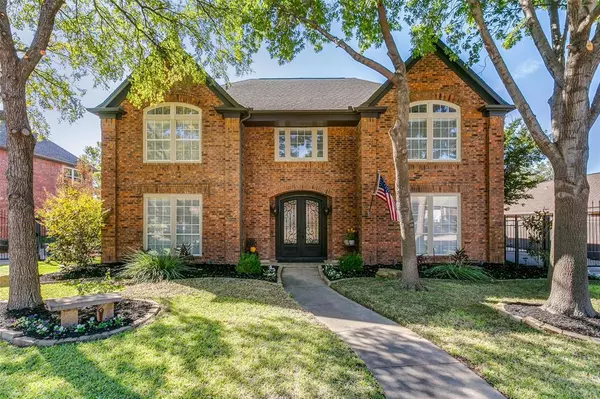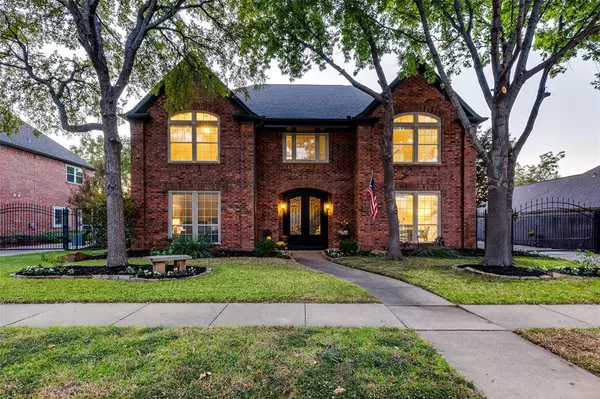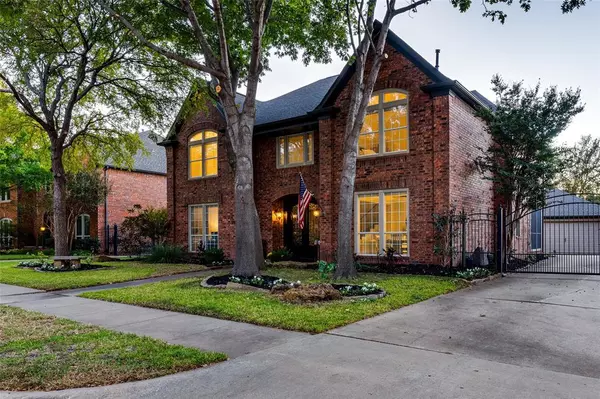8505 Castle Creek Road North Richland Hills, TX 76182
OPEN HOUSE
Sun Jan 19, 2:00pm - 4:00pm
UPDATED:
01/17/2025 03:19 PM
Key Details
Property Type Single Family Home
Sub Type Single Family Residence
Listing Status Active
Purchase Type For Sale
Square Footage 3,454 sqft
Price per Sqft $192
Subdivision Shady Oaks
MLS Listing ID 20763767
Style Traditional
Bedrooms 4
Full Baths 2
Half Baths 1
HOA Fees $344/ann
HOA Y/N Mandatory
Year Built 1992
Annual Tax Amount $10,721
Lot Size 8,973 Sqft
Acres 0.206
Lot Dimensions 75X120
Property Description
Location
State TX
County Tarrant
Community Curbs, Gated, Sidewalks, Other
Direction GPS friendly address. From Davis Blvd. turn on North Tarrant Pkwy, Turn Right on Castle Creek Rd., House on left.
Rooms
Dining Room 2
Interior
Interior Features Built-in Features, Built-in Wine Cooler, Cable TV Available, Double Vanity, Eat-in Kitchen, Flat Screen Wiring, High Speed Internet Available, Kitchen Island, Open Floorplan, Other, Pantry, Vaulted Ceiling(s), Walk-In Closet(s)
Heating Central, Fireplace(s)
Cooling Ceiling Fan(s), Central Air, Electric
Fireplaces Number 1
Fireplaces Type Family Room, Gas, Gas Logs, Gas Starter, Glass Doors, Stone, Wood Burning
Equipment Negotiable
Appliance Dishwasher, Disposal, Electric Oven, Gas Cooktop, Gas Water Heater, Microwave, Plumbed For Gas in Kitchen, Water Softener
Heat Source Central, Fireplace(s)
Laundry Electric Dryer Hookup, Utility Room, Full Size W/D Area, Washer Hookup
Exterior
Exterior Feature Covered Patio/Porch, Rain Gutters, Lighting, Other
Garage Spaces 2.0
Fence Back Yard, Electric, Full, Gate, Wood, Wrought Iron
Pool Gunite, In Ground, Pool Sweep, Pool/Spa Combo, Salt Water, Sport, Waterfall, Other
Community Features Curbs, Gated, Sidewalks, Other
Utilities Available Cable Available, City Sewer, City Water, Concrete, Curbs, Individual Gas Meter, Individual Water Meter, Sidewalk, Underground Utilities
Roof Type Composition,Wood
Total Parking Spaces 2
Garage Yes
Private Pool 1
Building
Lot Description Interior Lot, Landscaped, Many Trees, Oak, Sprinkler System, Subdivision
Story Two
Foundation Slab
Level or Stories Two
Structure Type Brick,Wood
Schools
Elementary Schools Liberty
Middle Schools Keller
High Schools Keller
School District Keller Isd
Others
Restrictions Deed
Ownership Of Record
Acceptable Financing Cash, Conventional
Listing Terms Cash, Conventional
Special Listing Condition Survey Available





