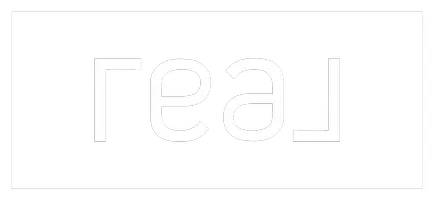4730 Parkhaven Drive Garland, TX 75043
OPEN HOUSE
Sat Nov 23, 3:00pm - 5:00pm
UPDATED:
11/21/2024 06:04 PM
Key Details
Property Type Single Family Home
Sub Type Single Family Residence
Listing Status Active
Purchase Type For Sale
Square Footage 3,819 sqft
Price per Sqft $154
Subdivision Shores Of Eastern Hills 01
MLS Listing ID 20742538
Style Contemporary/Modern
Bedrooms 4
Full Baths 3
Half Baths 1
HOA Fees $250
HOA Y/N Mandatory
Year Built 1996
Annual Tax Amount $10,869
Lot Size 10,454 Sqft
Acres 0.24
Property Description
Location
State TX
County Dallas
Direction Please see Google Maps for the most accuracy.
Rooms
Dining Room 2
Interior
Interior Features Built-in Features, Double Vanity, Dry Bar, Eat-in Kitchen, Kitchen Island, Open Floorplan, Pantry, Vaulted Ceiling(s), Walk-In Closet(s)
Heating Central, Natural Gas
Cooling Ceiling Fan(s), Central Air, Electric
Flooring Ceramic Tile, Laminate, Wood
Fireplaces Number 1
Fireplaces Type Living Room
Appliance Dishwasher, Disposal, Electric Oven, Gas Cooktop, Microwave, Vented Exhaust Fan
Heat Source Central, Natural Gas
Laundry Electric Dryer Hookup, Gas Dryer Hookup, Utility Room, Full Size W/D Area, Washer Hookup
Exterior
Exterior Feature Balcony, Covered Patio/Porch, Rain Gutters, Lighting, Private Yard
Garage Spaces 2.0
Fence Wood
Utilities Available Alley, Asphalt, City Sewer, City Water, Curbs, Individual Gas Meter, Sidewalk, Underground Utilities
Roof Type Composition,Shingle
Total Parking Spaces 2
Garage Yes
Building
Lot Description Interior Lot, Lrg. Backyard Grass, Sprinkler System, Subdivision
Story Two
Foundation Slab
Level or Stories Two
Structure Type Brick
Schools
Elementary Schools Choice Of School
Middle Schools Choice Of School
High Schools Choice Of School
School District Garland Isd
Others
Restrictions None
Ownership See tax record
Acceptable Financing Cash, Contact Agent, Contract, Conventional
Listing Terms Cash, Contact Agent, Contract, Conventional

GET MORE INFORMATION





