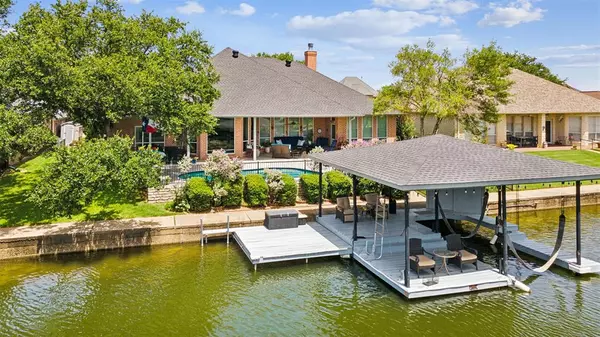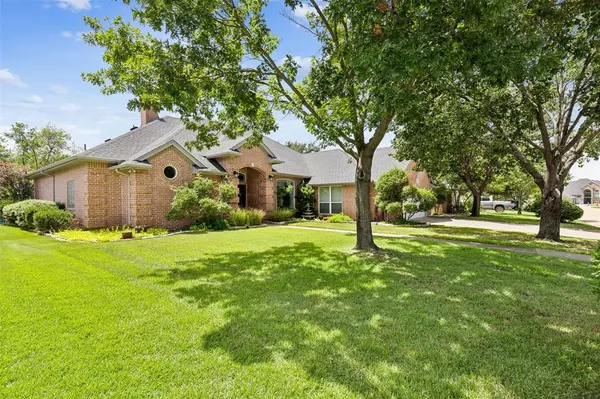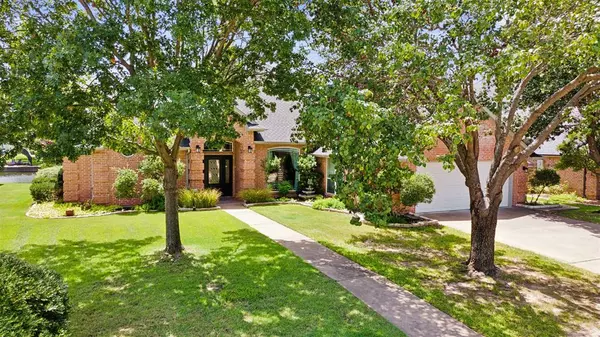1111 Mallard Way Granbury, TX 76048
UPDATED:
11/19/2024 03:32 PM
Key Details
Property Type Single Family Home
Sub Type Single Family Residence
Listing Status Active
Purchase Type For Sale
Square Footage 2,467 sqft
Price per Sqft $364
Subdivision Waters Edge
MLS Listing ID 20690631
Style Traditional
Bedrooms 3
Full Baths 2
Half Baths 1
HOA Fees $145/ann
HOA Y/N Mandatory
Year Built 1995
Annual Tax Amount $8,548
Lot Size 9,583 Sqft
Acres 0.22
Property Description
Location
State TX
County Hood
Community Boat Ramp, Fishing, Park, Playground
Direction From Hwy. 377, turn south on Waters Edge. Go to T and turn right. Turn into addition On Mallard Way. House is on the left. SOP.
Rooms
Dining Room 2
Interior
Interior Features Cable TV Available, Double Vanity, Granite Counters, High Speed Internet Available, Kitchen Island, Open Floorplan, Pantry, Vaulted Ceiling(s)
Heating Central, Electric, ENERGY STAR Qualified Equipment, Fireplace(s)
Cooling Ceiling Fan(s), Central Air, Electric, ENERGY STAR Qualified Equipment
Flooring Tile, Wood
Fireplaces Number 1
Fireplaces Type Stone, Wood Burning
Appliance Dishwasher, Electric Cooktop, Electric Oven, Electric Water Heater, Microwave
Heat Source Central, Electric, ENERGY STAR Qualified Equipment, Fireplace(s)
Laundry Electric Dryer Hookup, Utility Room, Full Size W/D Area, Washer Hookup, On Site
Exterior
Exterior Feature Boat Slip, Covered Patio/Porch, Garden(s), Rain Gutters, Lighting
Garage Spaces 2.0
Fence Back Yard, Fenced, Metal
Pool Gunite, In Ground, Outdoor Pool, Pool Sweep
Community Features Boat Ramp, Fishing, Park, Playground
Utilities Available All Weather Road, City Sewer, City Water, Co-op Electric, Concrete, Electricity Connected, Individual Water Meter
Waterfront Yes
Waterfront Description Canal (Man Made),Dock – Covered,Lake Front,Retaining Wall – Other
Roof Type Composition
Total Parking Spaces 2
Garage Yes
Private Pool 1
Building
Lot Description Cleared, Few Trees, Landscaped, Level, Subdivision, Water/Lake View, Waterfront
Story One
Foundation Slab
Level or Stories One
Structure Type Brick,Stone Veneer
Schools
Elementary Schools Emma Roberson
Middle Schools Granbury
High Schools Granbury
School District Granbury Isd
Others
Restrictions Deed,No Livestock,No Mobile Home
Ownership Of Record
Acceptable Financing Cash, Conventional, FHA, VA Loan
Listing Terms Cash, Conventional, FHA, VA Loan
Special Listing Condition Deed Restrictions

GET MORE INFORMATION





