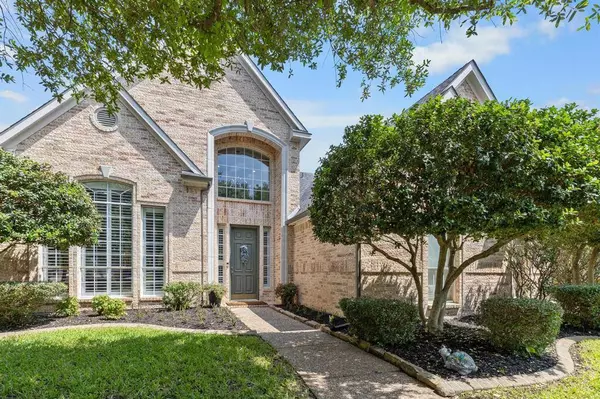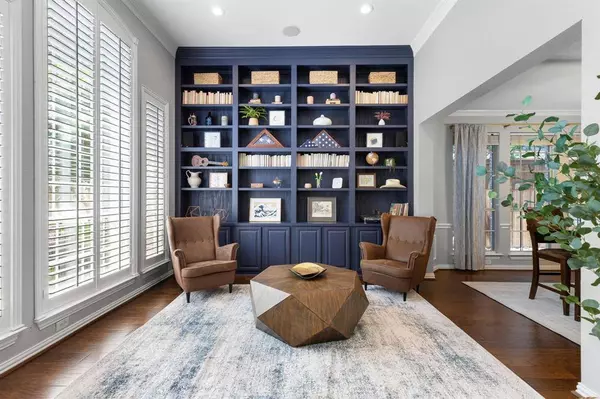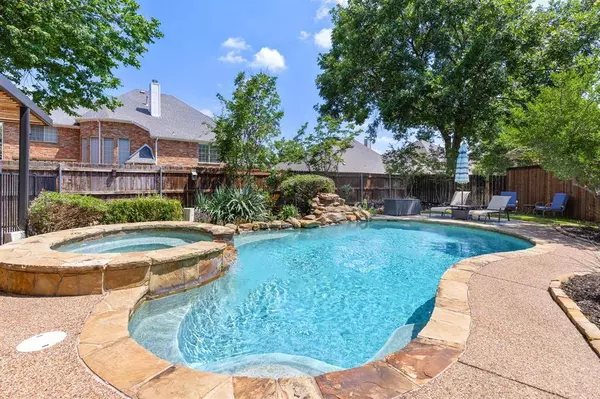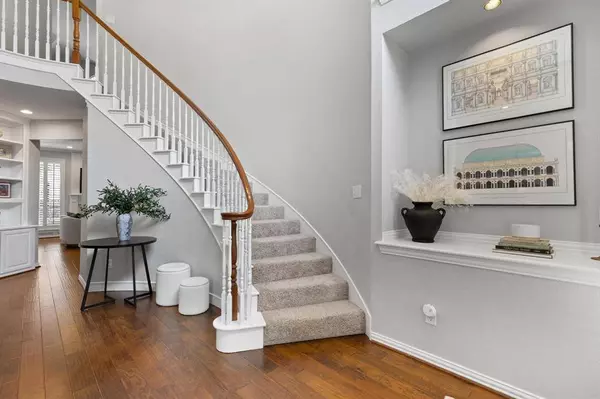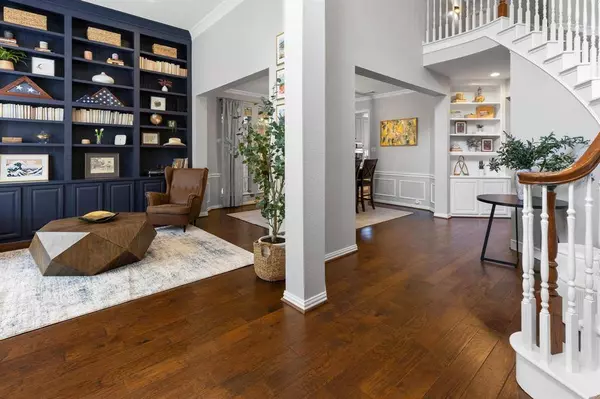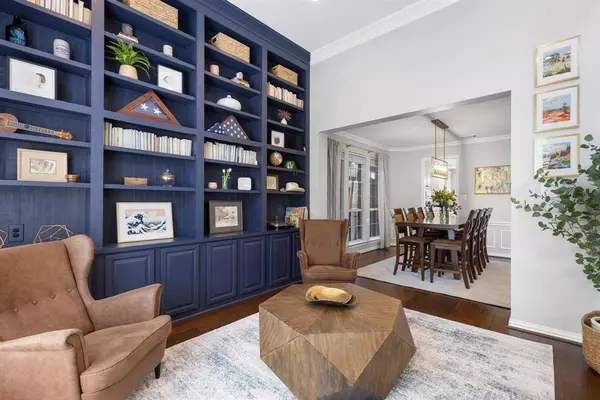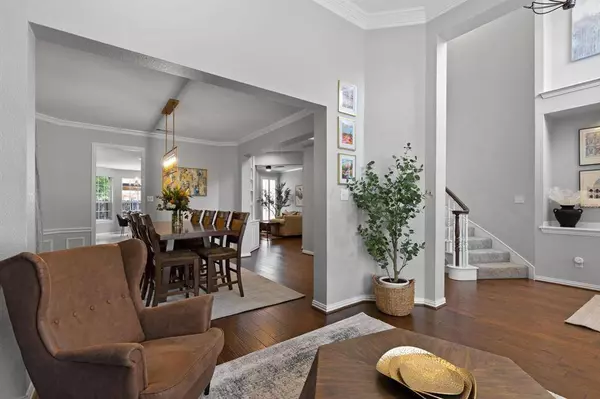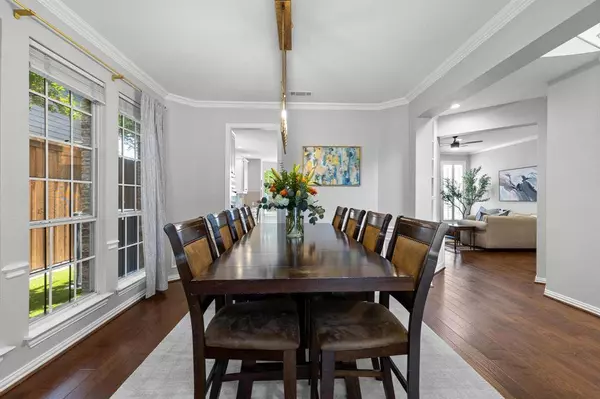
GALLERY
PROPERTY DETAIL
Key Details
Sold Price $875,000
Property Type Single Family Home
Sub Type Single Family Residence
Listing Status Sold
Purchase Type For Sale
Square Footage 3, 437 sqft
Price per Sqft $254
Subdivision Longwood Estates
MLS Listing ID 20629556
Sold Date 07/02/24
Style Traditional
Bedrooms 5
Full Baths 4
HOA Y/N None
Year Built 1997
Lot Size 0.253 Acres
Acres 0.253
Property Sub-Type Single Family Residence
Location
State TX
County Tarrant
Community Park, Sidewalks
Direction Headed Southwest on Colleyville Blvd from Pool Rd. Turn Left onto Longwood Dr. Turn Right onto Wandering Way. Wandering way becomes Still Point Lane. House is on the Right.
Rooms
Dining Room 2
Building
Lot Description Landscaped
Story Two
Foundation Slab
Level or Stories Two
Interior
Interior Features Built-in Features, Cable TV Available, Decorative Lighting, Double Vanity, Eat-in Kitchen, Granite Counters, High Speed Internet Available, Kitchen Island, Pantry, Smart Home System
Heating Central, Natural Gas
Cooling Ceiling Fan(s), Central Air, Electric
Flooring Carpet, Ceramic Tile, Wood
Fireplaces Number 1
Fireplaces Type Gas, Gas Logs
Appliance Dishwasher, Disposal, Electric Cooktop, Electric Oven, Gas Water Heater, Vented Exhaust Fan
Heat Source Central, Natural Gas
Laundry Utility Room, Full Size W/D Area
Exterior
Garage Spaces 3.0
Fence Wood
Community Features Park, Sidewalks
Utilities Available Cable Available, City Sewer, City Water, Electricity Connected, Individual Gas Meter
Roof Type Composition
Total Parking Spaces 3
Garage Yes
Private Pool 1
Schools
Elementary Schools Glenhope
Middle Schools Cross Timbers
High Schools Grapevine
School District Grapevine-Colleyville Isd
Others
Restrictions Easement(s)
Acceptable Financing Cash, Conventional, FHA, VA Assumable, VA Loan
Listing Terms Cash, Conventional, FHA, VA Assumable, VA Loan
Financing Conventional
CONTACT


